The story of this modern beach house began with a 1970’s three-bedroom red brick ‘box’ with downstairs granny flat. Former The Block contestants and keen renovators, Kyal and Kara Demmrich recognised the good bones and potential of the house close to the beach in Toowoon Bay, NSW.
Through careful thought and planning the final result is a light and stylish allergy-smart six bedroom home with two bathrooms and two living areas, together with a separate self contained two bedroom studio.
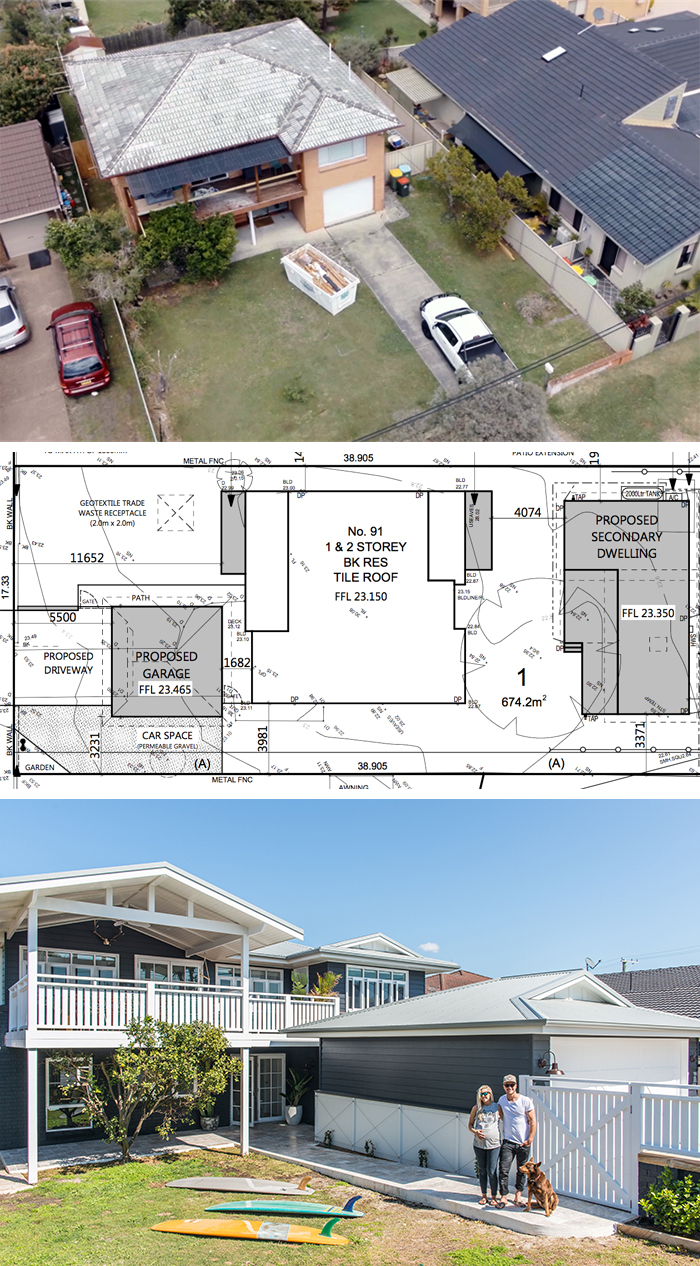
The main house
The modern Australian beach vibe has been achieved through the use of a restrained colour palette of ocean hues ranging from stormy blue and deep teal through to soft blues, grey-green and pale aqua. The watery colours are complimented with a lot of white and the warm natural tones of pale timber floors, furniture and accessories. Extensive use of VJ panels on the walls and some ceilings add texture and are quintessentially Aussie beach style.
The colour choices throughout this renovation are bold and really lovely – for me the stand outs are the kitchens in the main house and the studio.
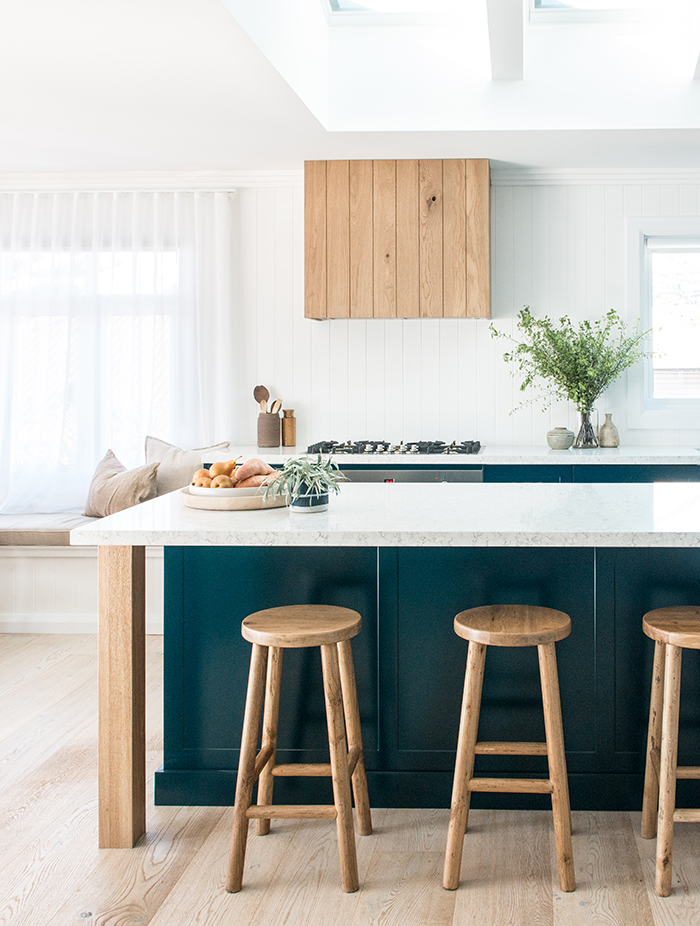
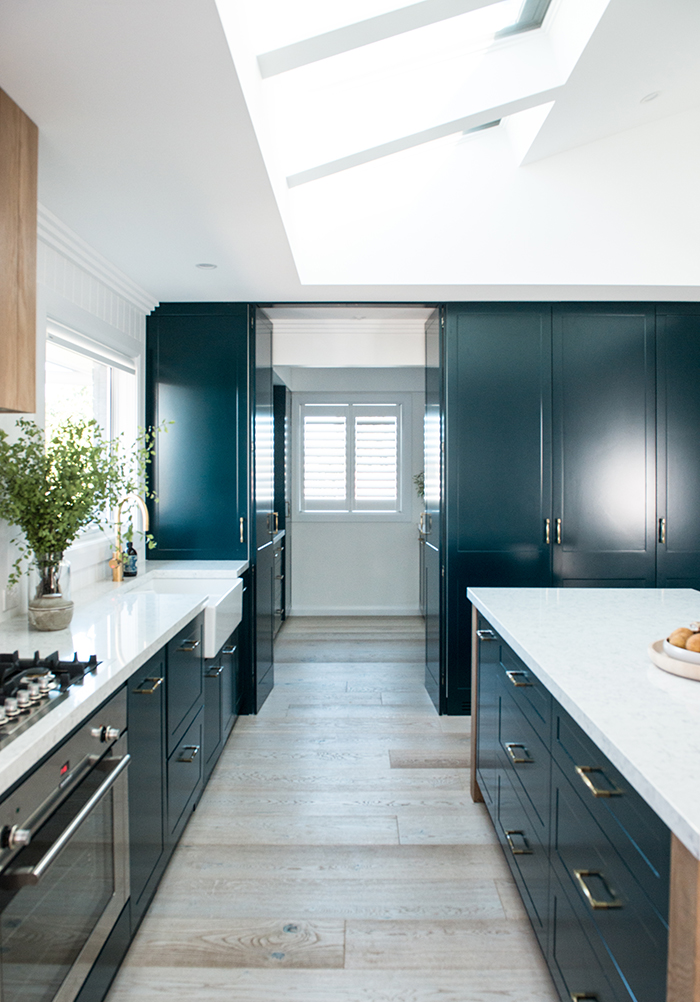
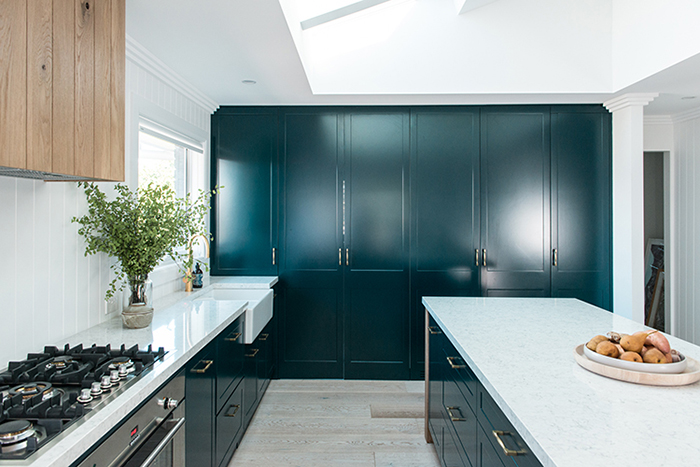
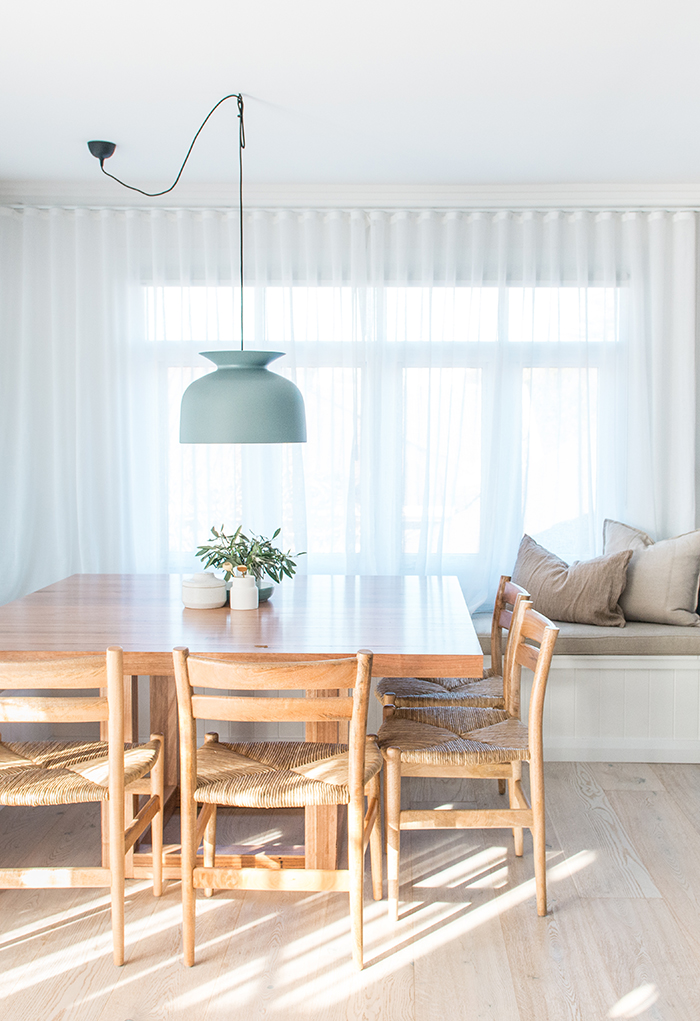
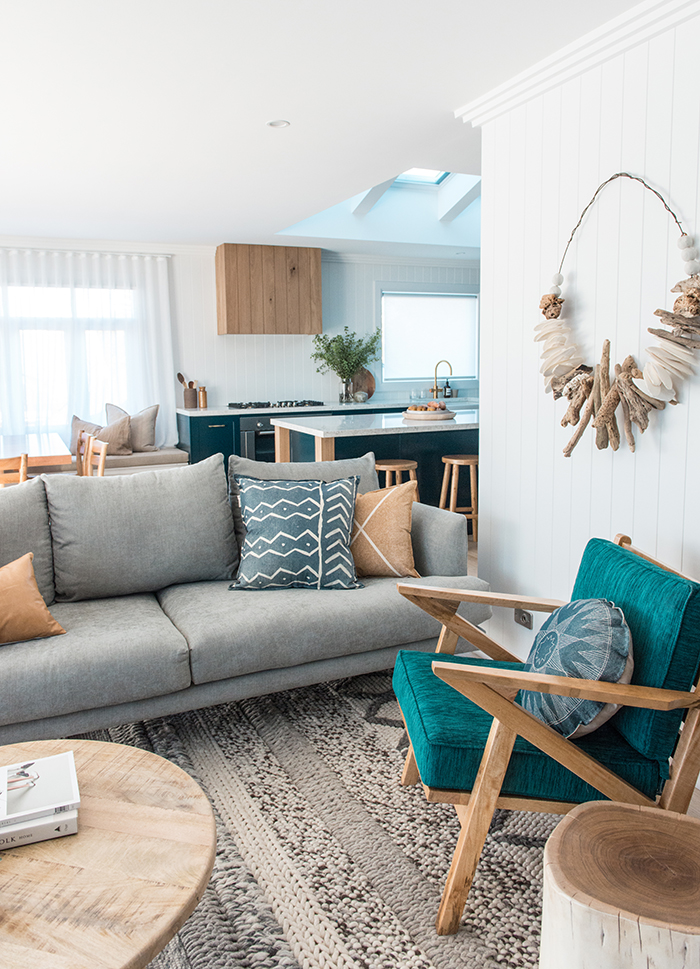
An allergy-smart home
With a focus on creating a healthy family friendly environment, choosing allergy-smart building materials was an important part of the process. Kyal and Kara used Gyprock Sensitive plasterboard throughout the main house and studio to line the walls and create sweeping ceilings. The moisture and mould resistant properties of Gyprock Sensitive hypoallergenic plasterboard is the first and only residential plasterboard to be approved by the National Asthma Council Australia’s Sensitive Choice® program.
The use of floorboards instead of carpet in the home also contributed to creating an allergy safe environment, while large casement windows and strategically placed skylights assist ventilation and flood the property with natural light.
Kyal and Kara said that as new parents “it was important for us to create a healthy environment for ourselves and our little man Ziya. Using allergy-smart building materials when renovating is an investment in health for every family. Moving forward with our next renovation at Long Jetty, we’ll continue to focus on using allergy-smart materials.”
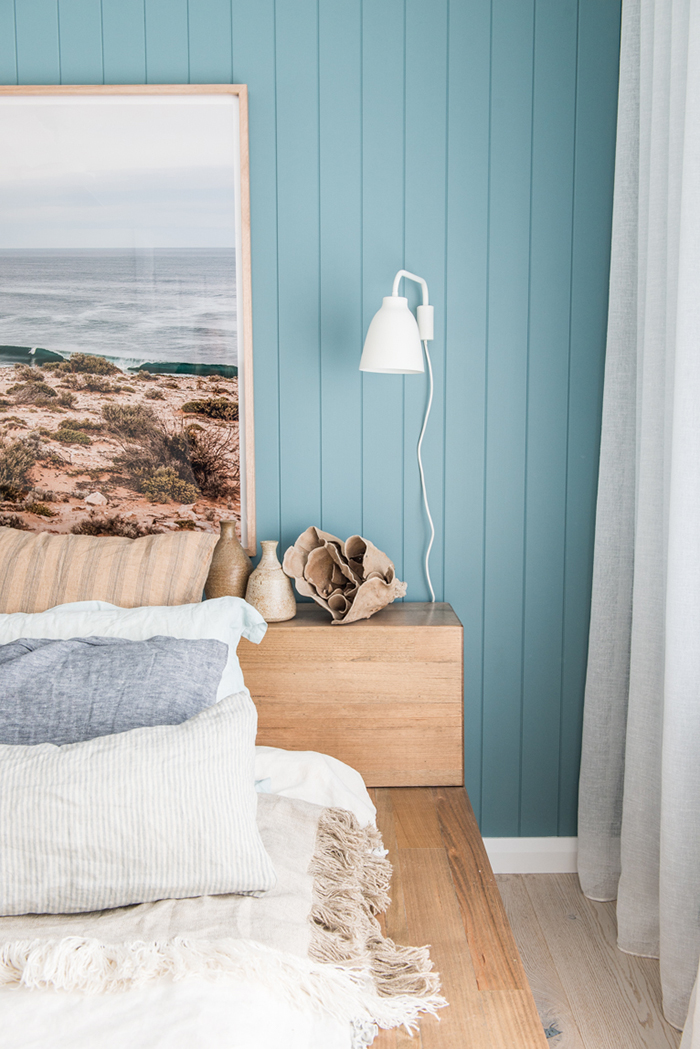
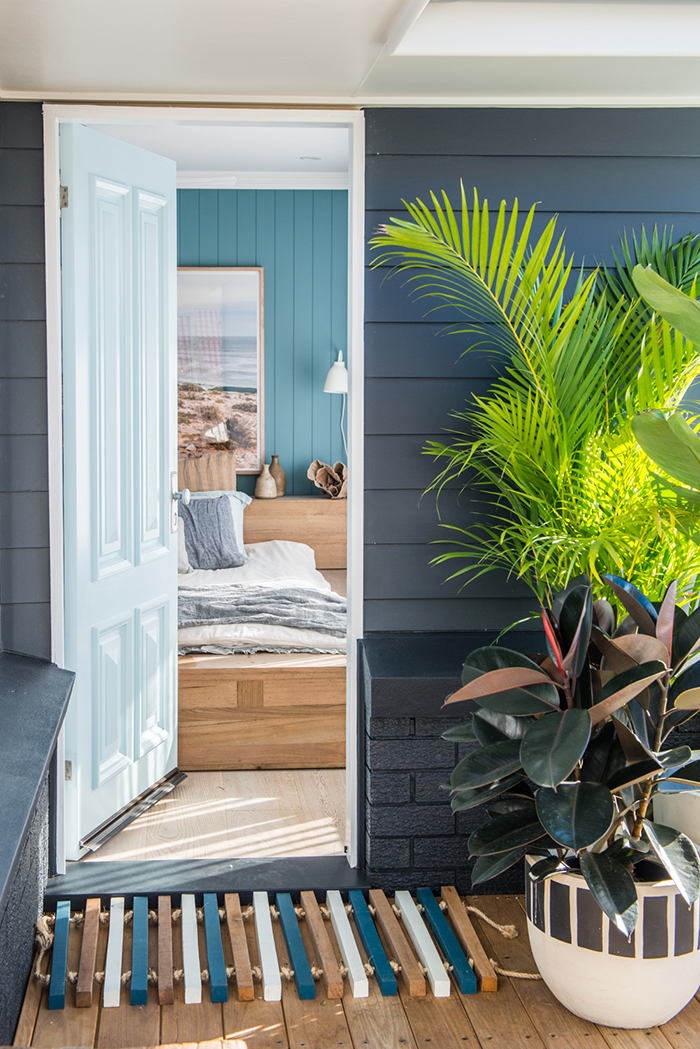
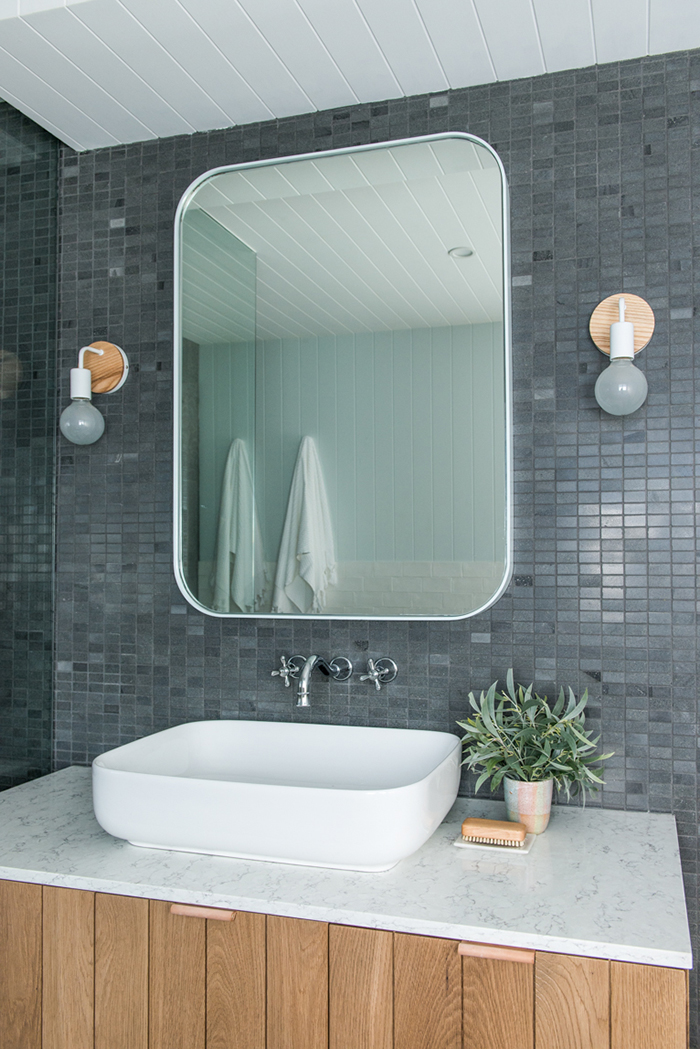
Downstairs is a casual second living space with a huge comfy sofa piles with cushions, and a pool table.
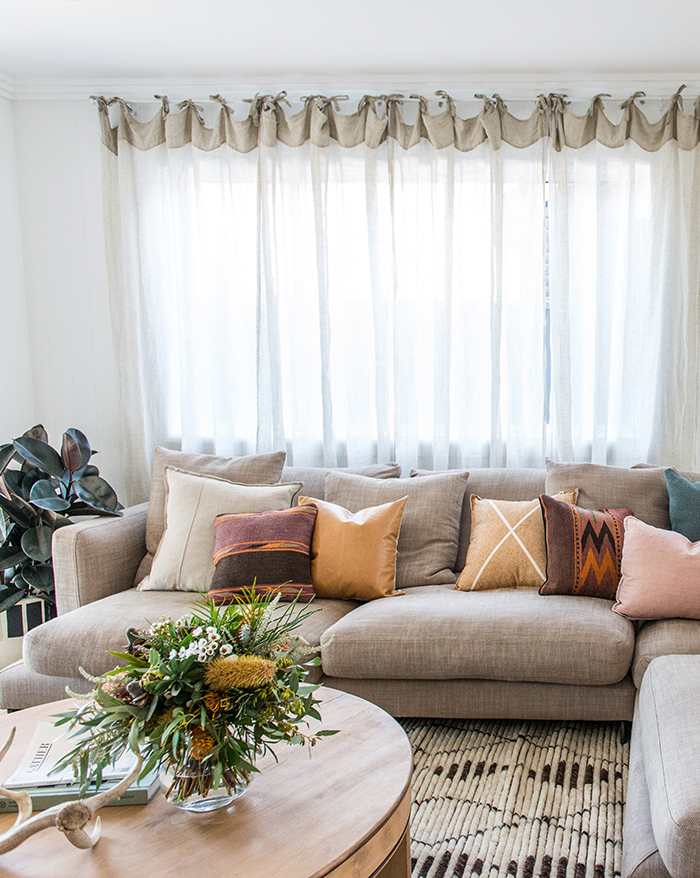
The self contained studio
The two-bedroom studio in the property’s backyard was designed to be a holiday rental. It features open plan living with north facing windows to provide plenty of natural light, aided by the three massive skylights in the kitchen.
The studio measures only 60 square metres, but the high raked ceilings create an illusion of a much bigger space.
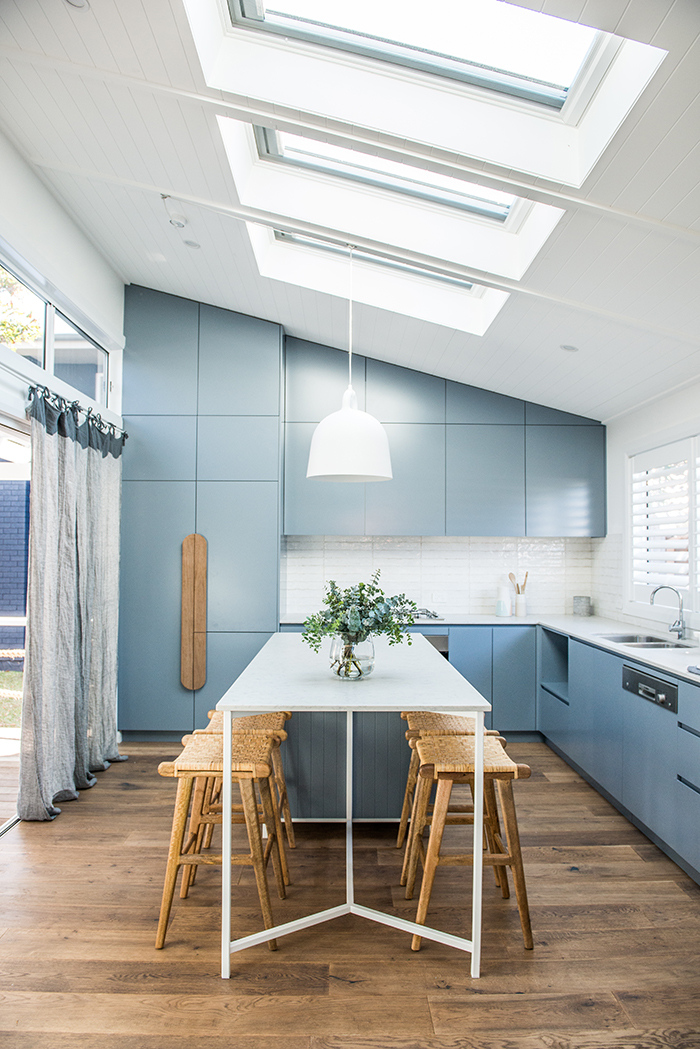
This kitchen! Everything about it is perfection, from the gorgeous colour and pared back look to the standout design features. Kyal designed the beautiful timber handle for the fridge and pantry doors, which is reminiscent of a surfboard without being literal and cliche.
Without space for a dining table, a long island bench with custom steel framing solves the problem as well as visually linking the kitchen to the living space.
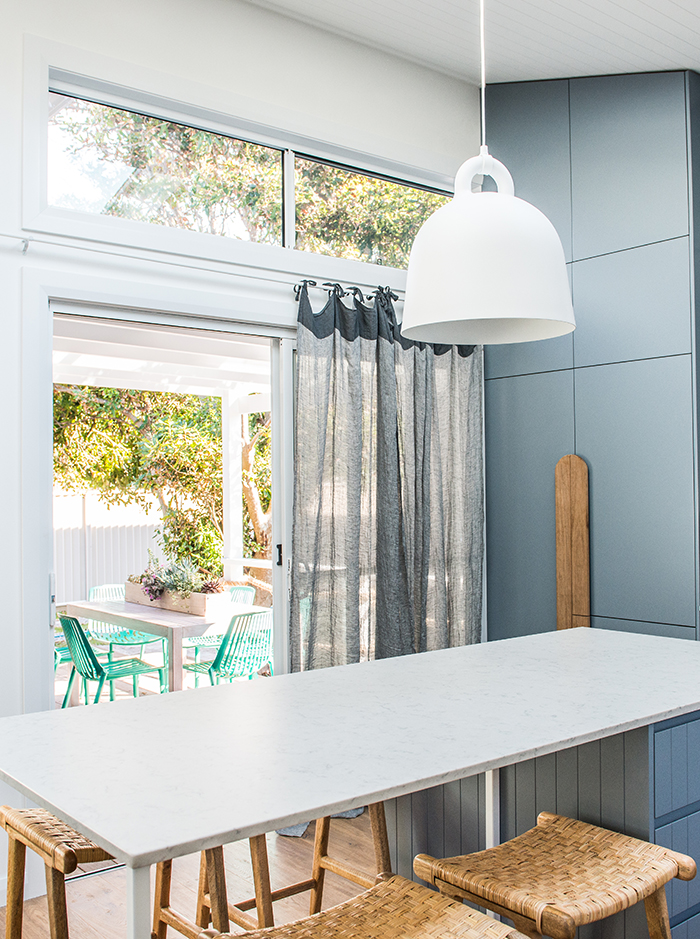
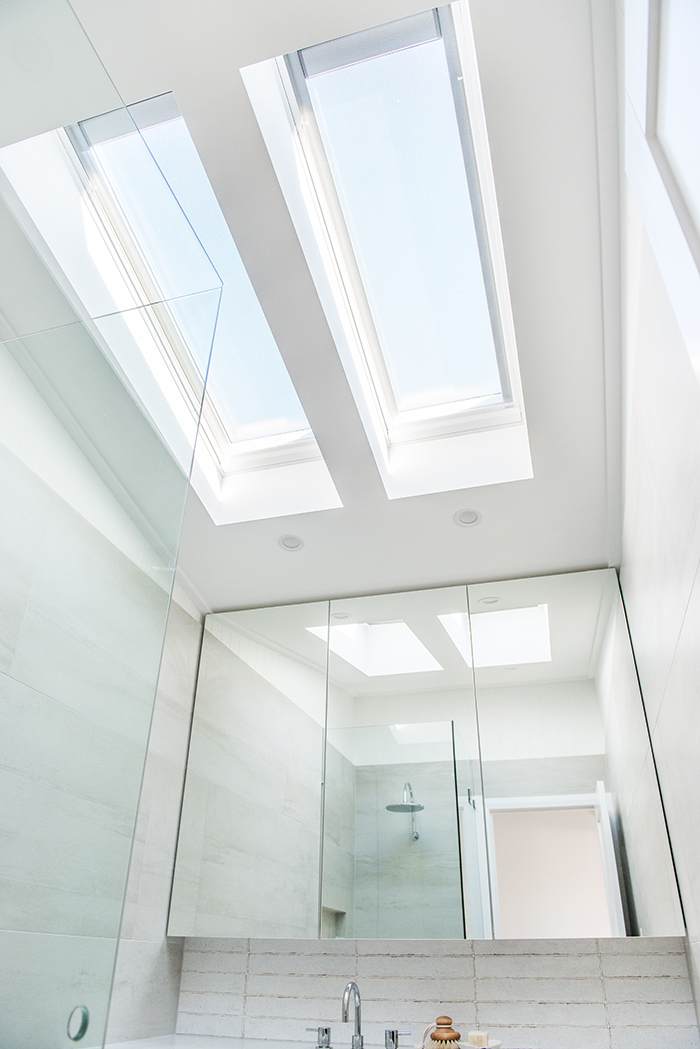
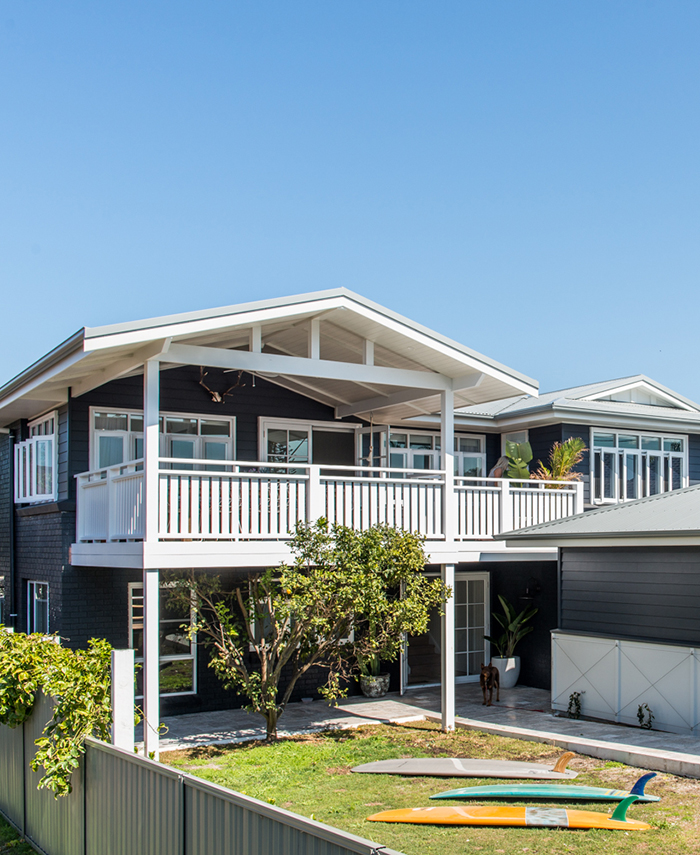
Just a few hundred metres from the beach, and close to local shops and cafes, this dramatic renovation has resulted in a functional and spacious Aussie beach home.
You can see more of the reno on Kyal and Kara’s website, and find out about the Gyprock Sensitive solution for creating an allergy-free home here.