The inner Sydney suburb of Darlinghurst has experienced a rebirth over the past 15 or so years. I lived there about 20 years ago and it was definitely on the grungy ‘art school’ side of cool. A new demographic has since moved in and beautiful old homes have been renovated and brought to life.
This stunning Sydney home has been transformed from a boarding house with nine separate one bedroom units into a spacious family enclave. The home seemingly effortlessly blends the heritage bones and decorative features of the original building, where the rooms are clearly defined, with the bright open spaces of the new wing, where volumes are exaggerated and expanded.
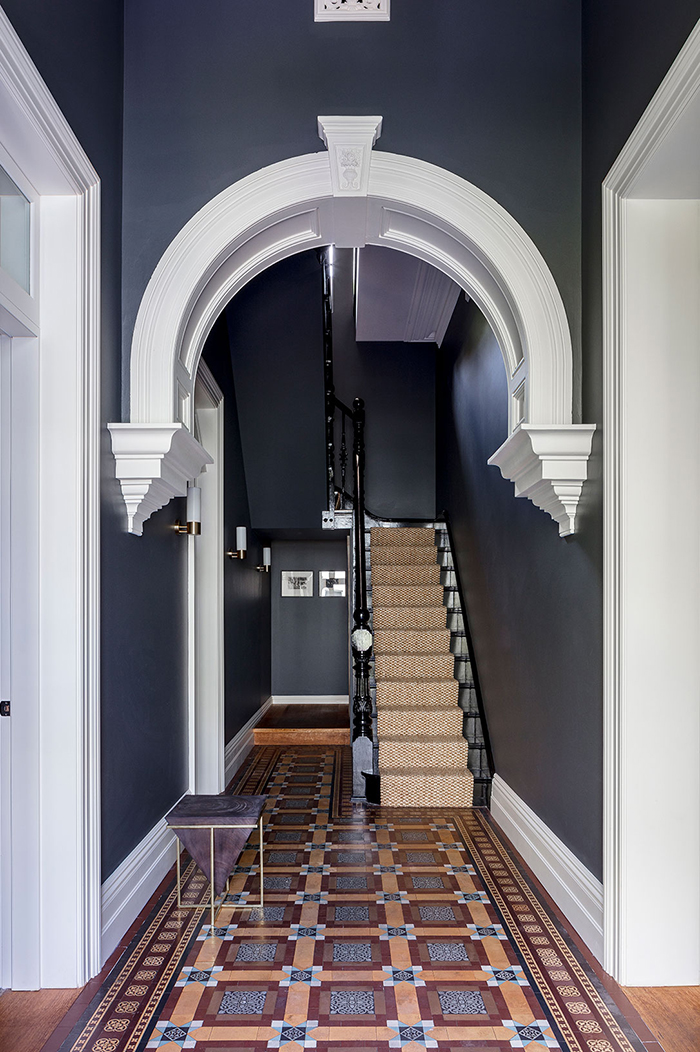
“The open portion [of the house] is lofty and architectural, with white painted brickwork and an abundance of light from skylights and steel framed windows and doors. Softening the rigour of this space, the kitchen makes a decided nod to the clients’ homeland of America, where a restrained palette of midnight blue and figured grey-stone off-sets the strong architectural backdrop of polished concrete, timber trusses, steel and brick.” – Interior designers Arent & Pyke
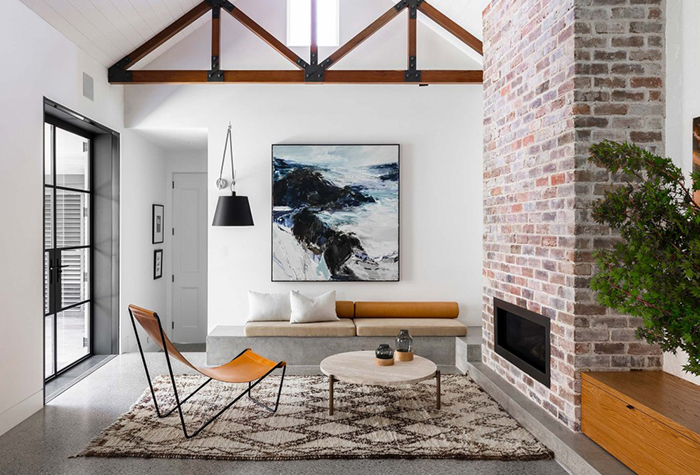
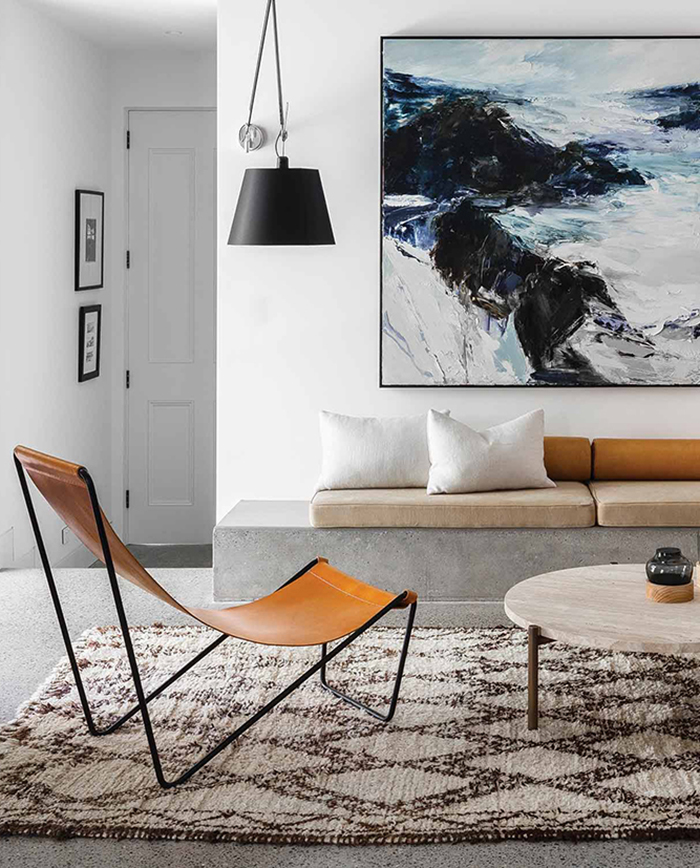
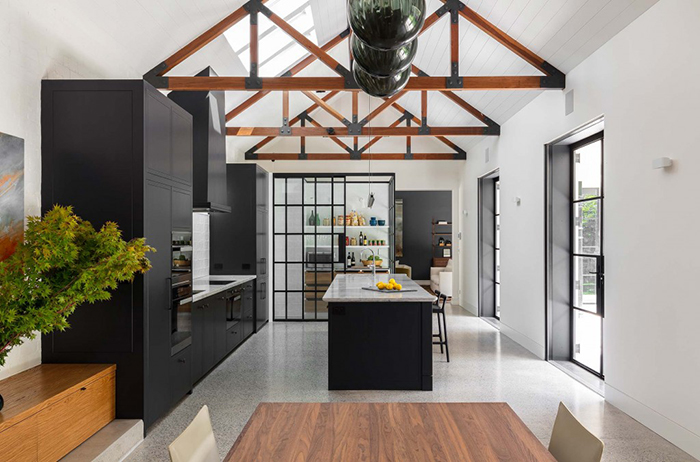
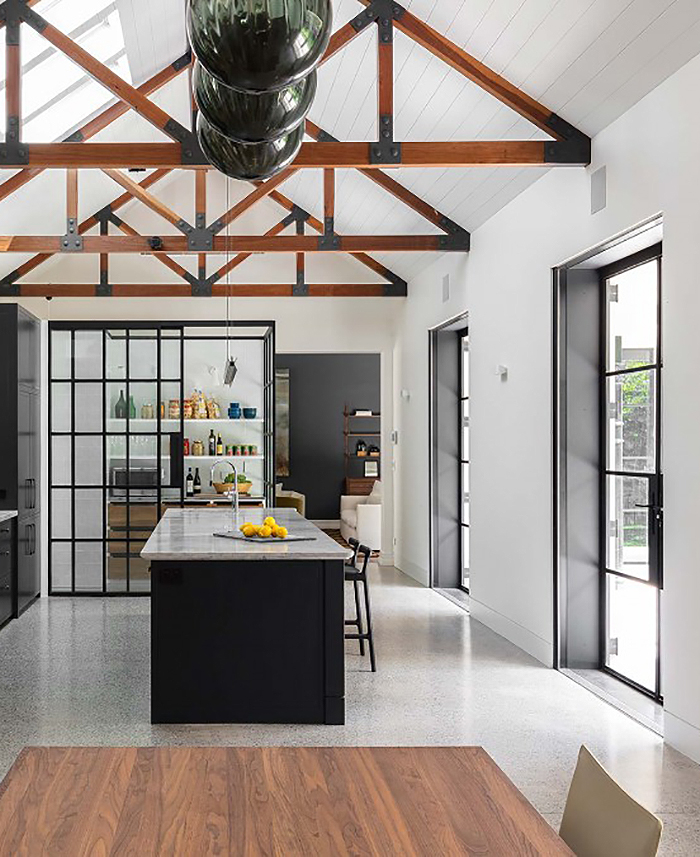
The master suite embraces the heritage grandeur of the house with scale and features a balcony with decorative wrought iron details. The suite comprising comprises of the spacious bedroom, a walk in robe, and bathroom.
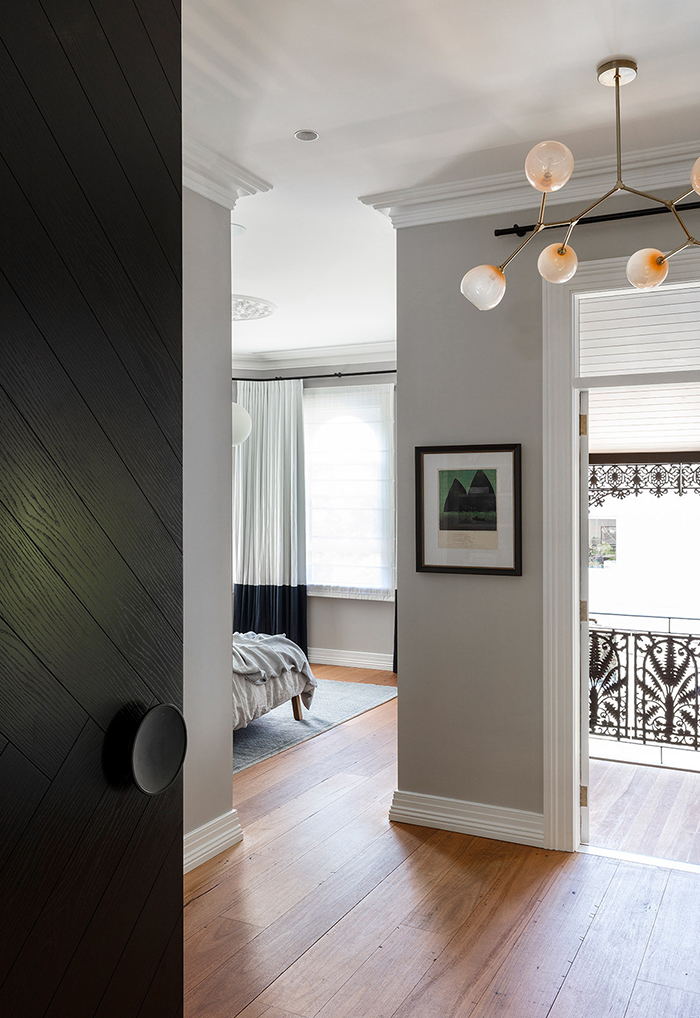
The bathroom is a study in understated modern elegance with a freestanding sculptural bath and the deliberately strong black steel framing. This masculine touch is balanced by the romance of floor to ceiling curtains in soft white linen and tied in with the large black door.
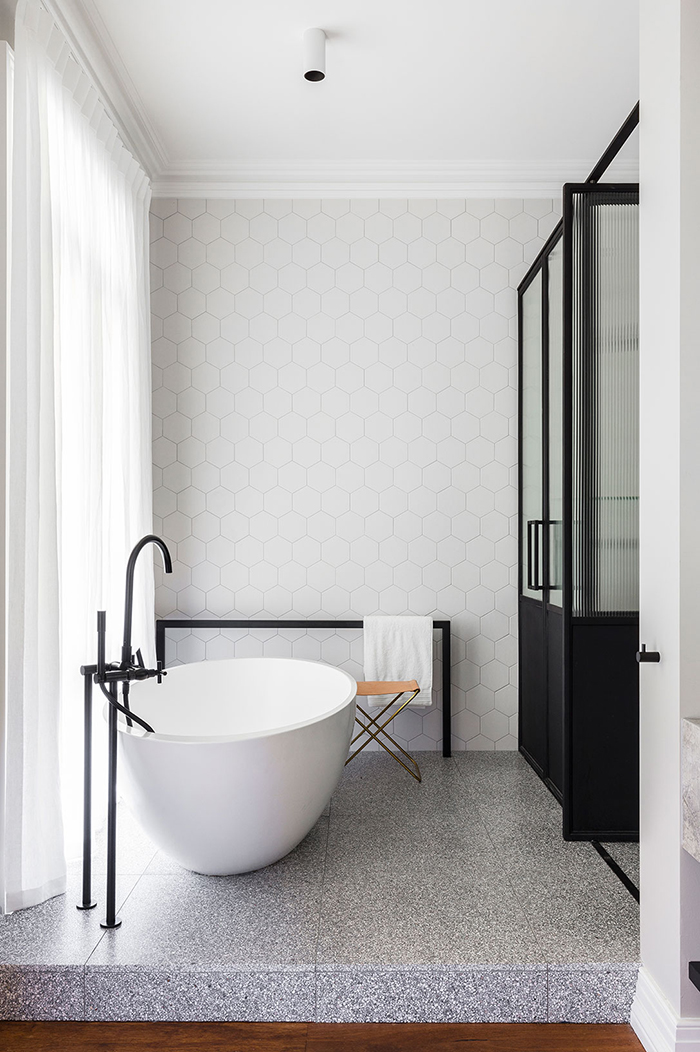
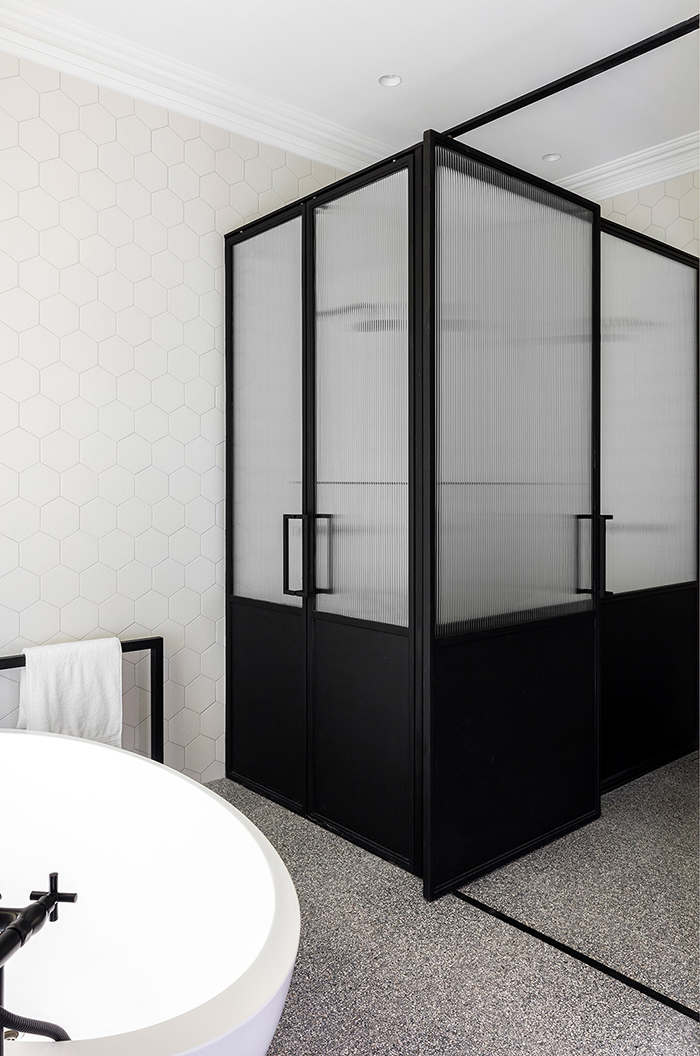
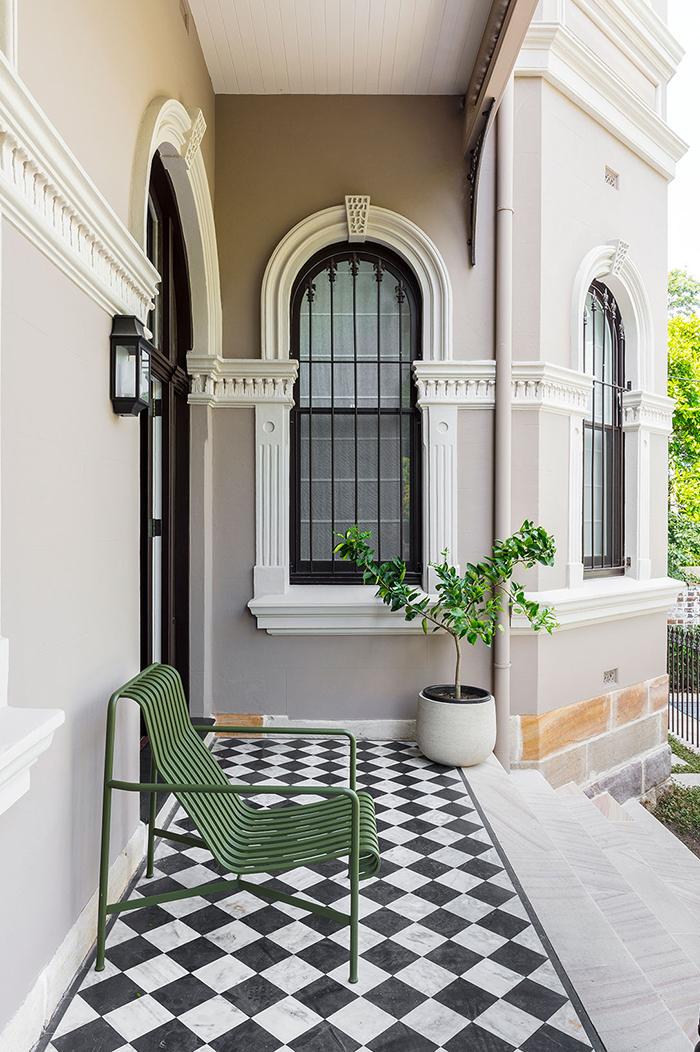
You can see the full tour of this stunning Sydney home on the Arent & Pyke website here.