When looking for design inspiration for her Sydney home renovation, Lana Turner was continually drawn to the light and breezy style of the Greek Islands. “I loved the white, rustic designs of the Greek homes, so it made sense to take my dated villa and transform it into a Santorini inspired home with pops of colour in key spaces,” explains Lana.
Together with her friends Erin Cayless and Bonnie Hindmarsh, Lana has become an expert renovator through their company Three Birds Renovations. This spectacular three storey, three bedroom, three bathroom, modern Greek Islands style home on Sydney’s North Shore was the trio’s biggest renovation challenge to date.
Lana and her family had lived in the house for some time before renovating. It became clear that the configuration and floorplan, together previous disjointed renovations, just weren’t working for the growing family. “Our main aim was to build a beautiful home to last a lifetime – a home using high-quality materials was a must for our growing family and for the longevity of the house”, said Lana.
Starting with a base of white washed floors, white walls, and white billowing curtains, the interiors are layered with a palette of neutrals and blues, with lots of texture. Large windows and glass doors and high ceilings ensure the home is filled with light. All of these elements are much loved characteristics of the white washed homes of the Greek Islands.
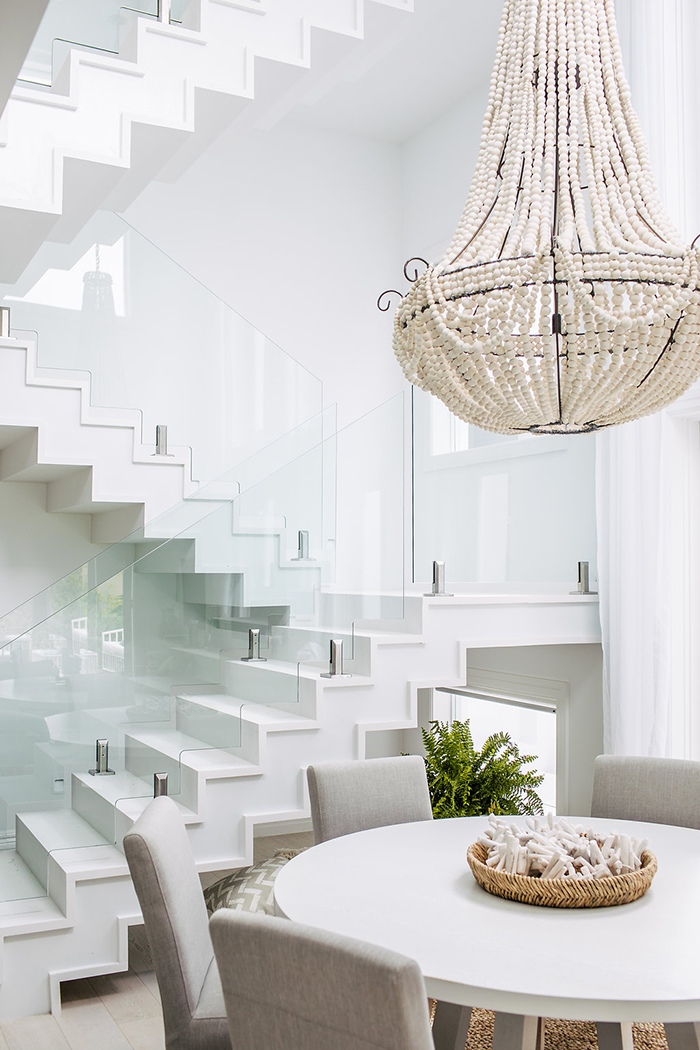
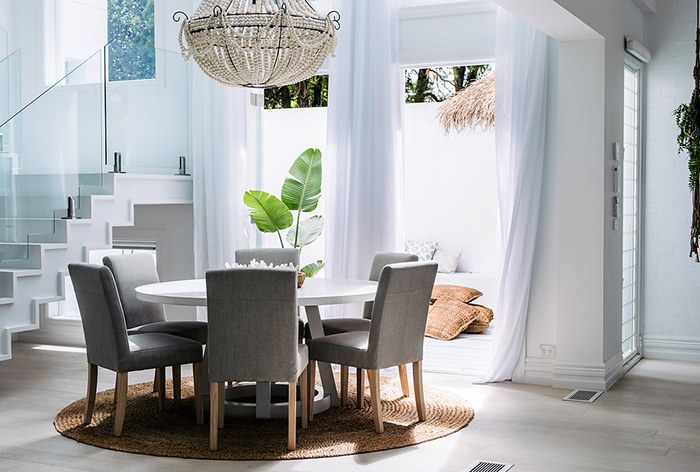
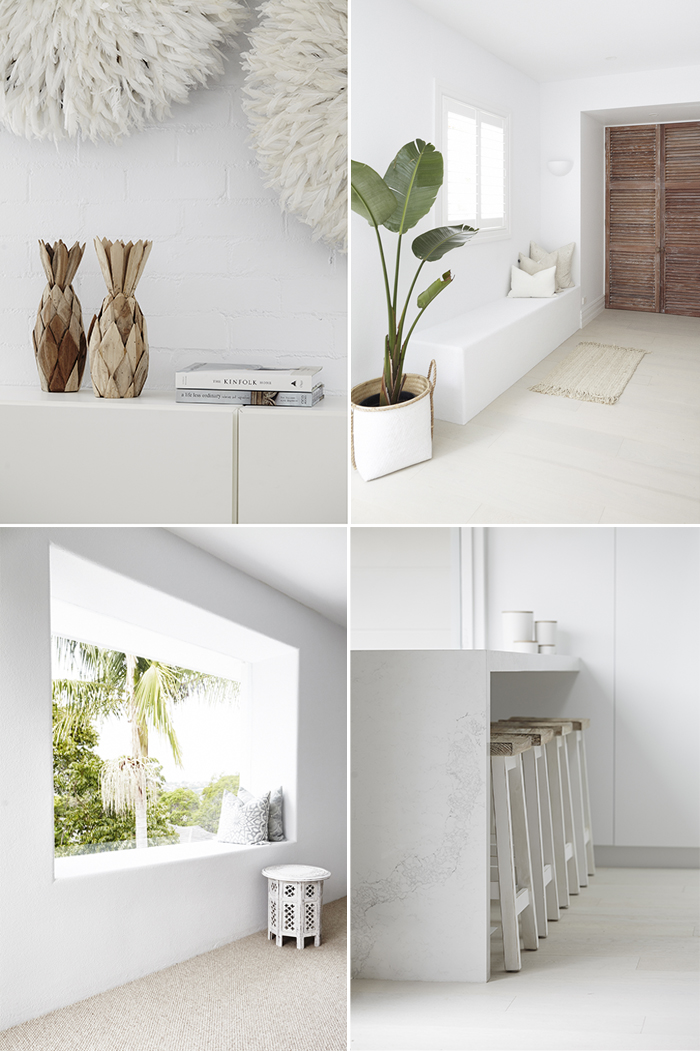
The expansive kitchen features neutral stone benchtops and splashback. “I wanted the stone to be the hero of the kitchen,” Lana says. “I wanted it to be white but I didn’t want it to be boring – the stone material needed to be the star”. Helping to draw the eye to the striking stone finish, the cabinetry was kept simple with no handles. Not having overhead cabinets means nothing obscures the view of the stone splashback. The kitchen flows to the exterior through the installation of a large gas-strut window. This creates a servery and bar, perfect for our climate and allowing outdoor dining and entertaining all year round.
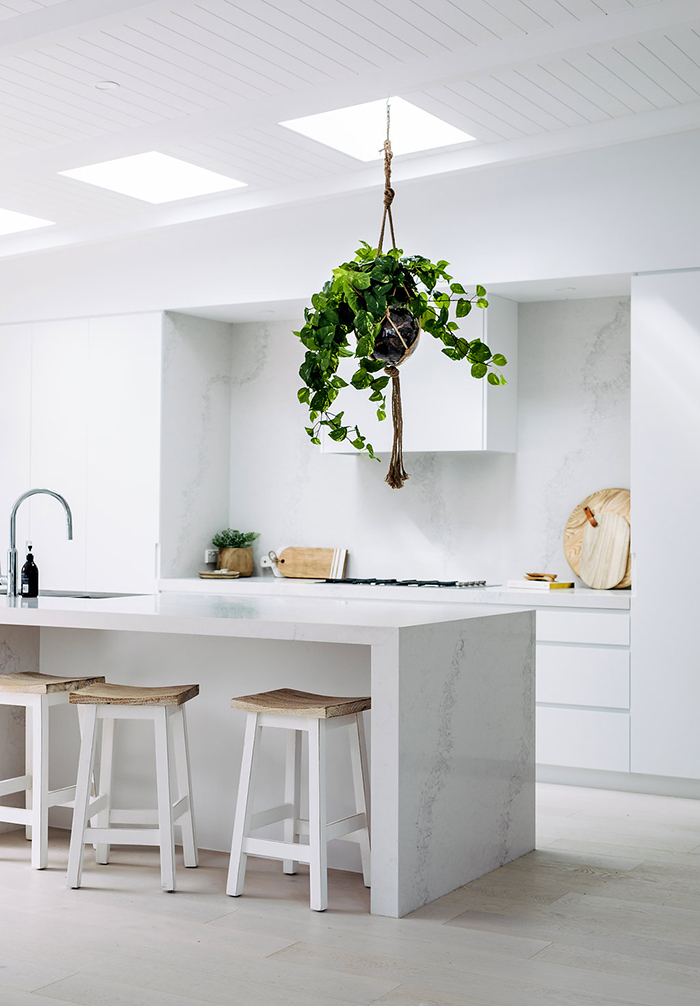
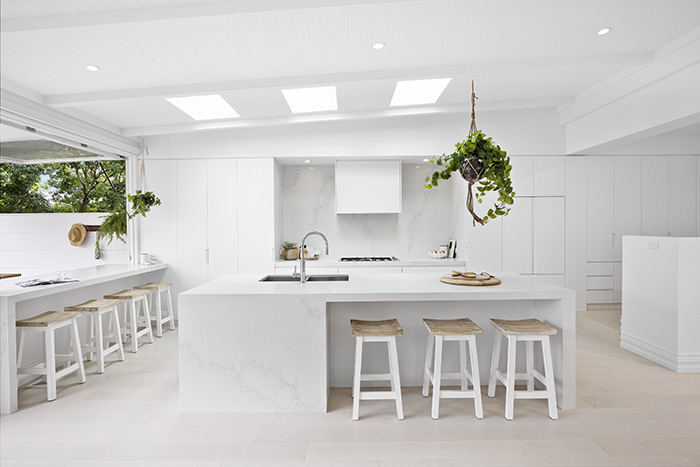
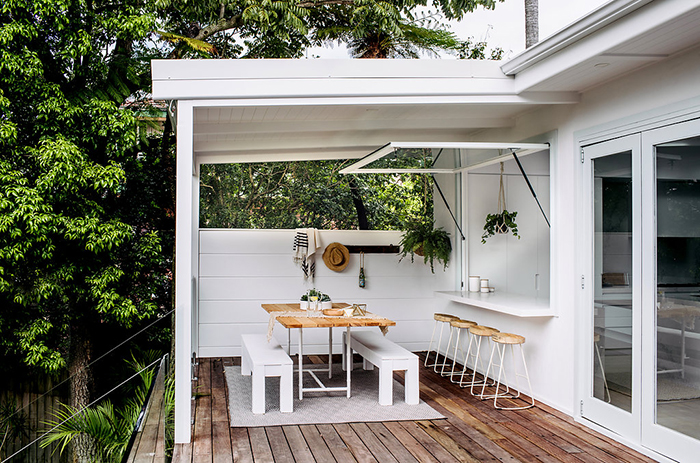
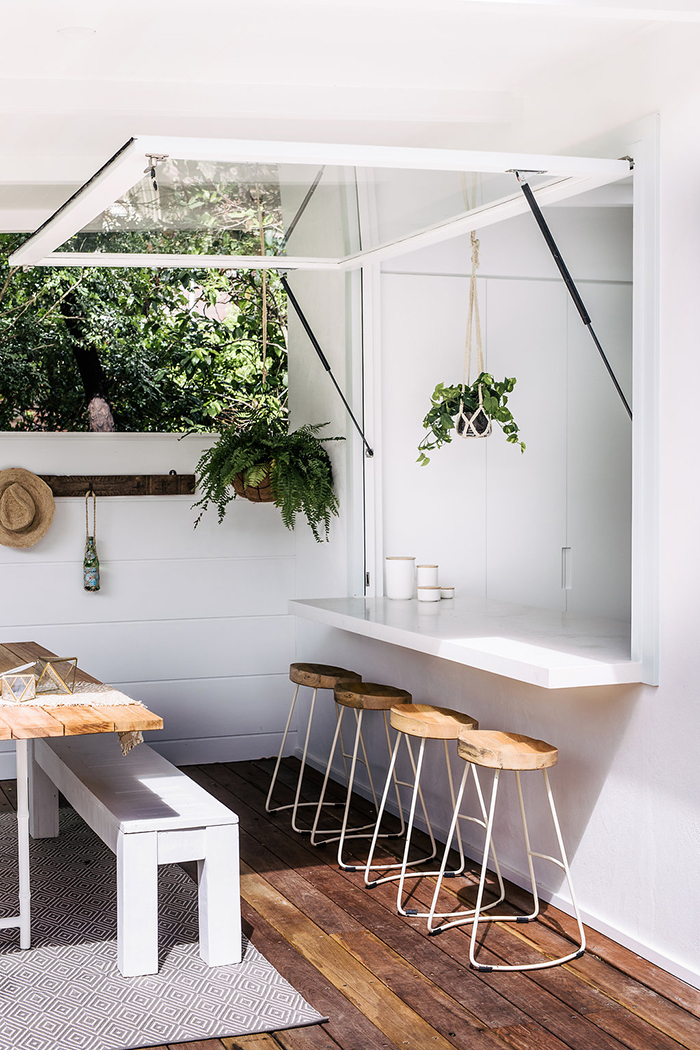
The living area is adjacent to the kitchen on the open plan ground level. Bifold doors open the space to the deck, blurring the lines between inside and out.
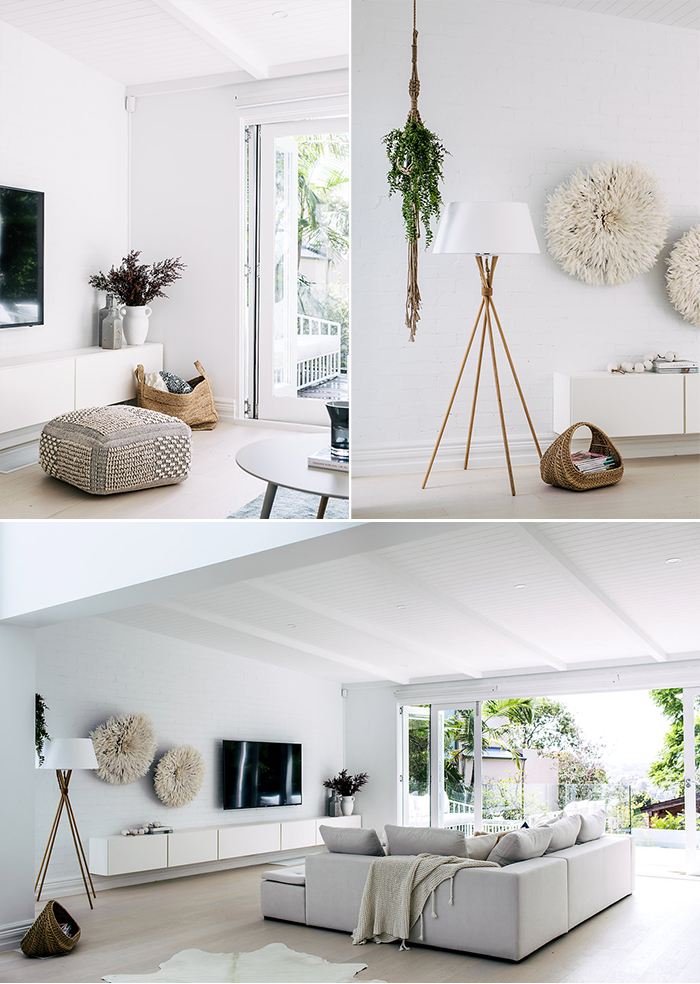
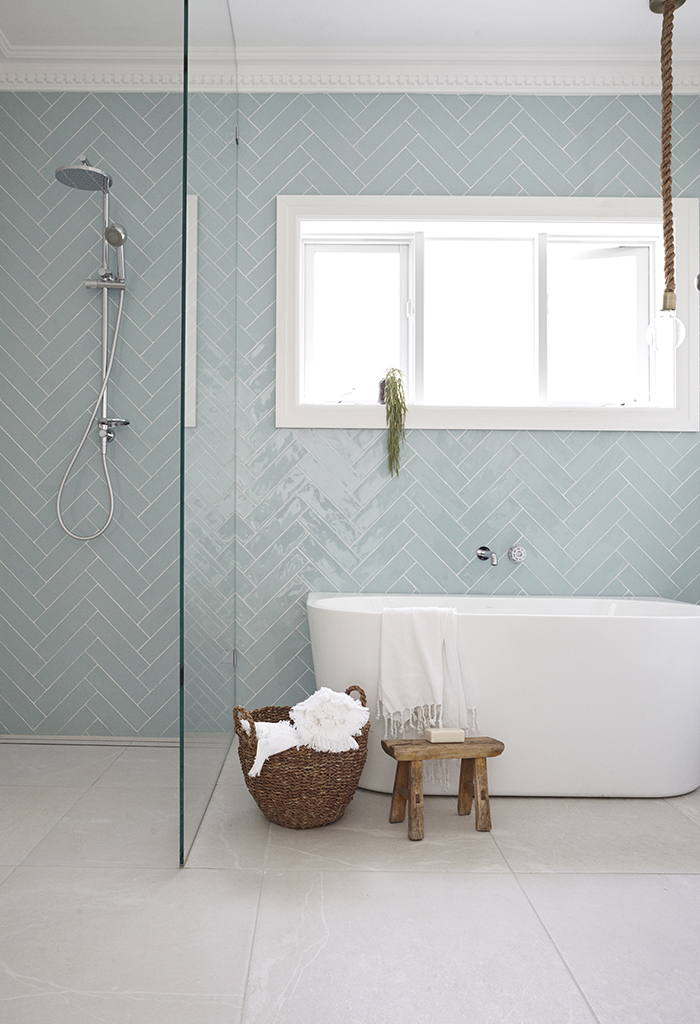
The new design for the house involved flipping the layout by placing the kitchen and living areas downstairs to link to the garden. The family’s two young children have their bedrooms, a bathroom and a living space on the middle level. The top floor was then converted into the ultimate parents’ retreat for Lana and her husband Jason.
On the children’s level, or the ‘kids world’ as Lana calls it, Gyprock Sensitive plasterboard selected for its health properties. “It’s a low VOC plasterboard with superior mould resistance,” says Lana. “We loved the idea of using an asthma and allergy-smart board, so we installed it throughout the whole house, but kept Gyprock Soundchek for the parent’s retreat!”
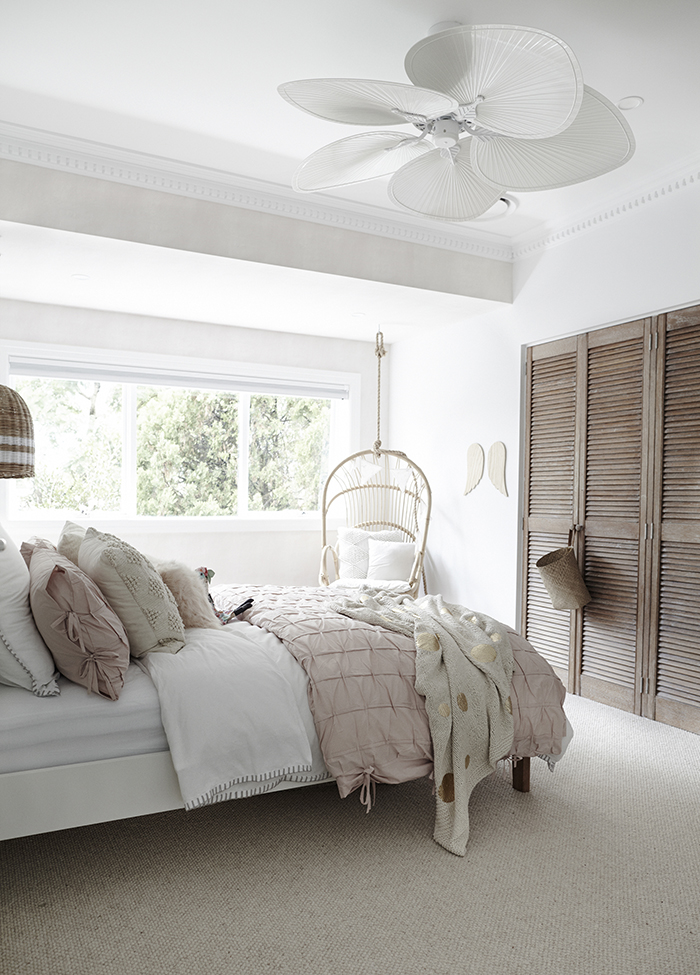
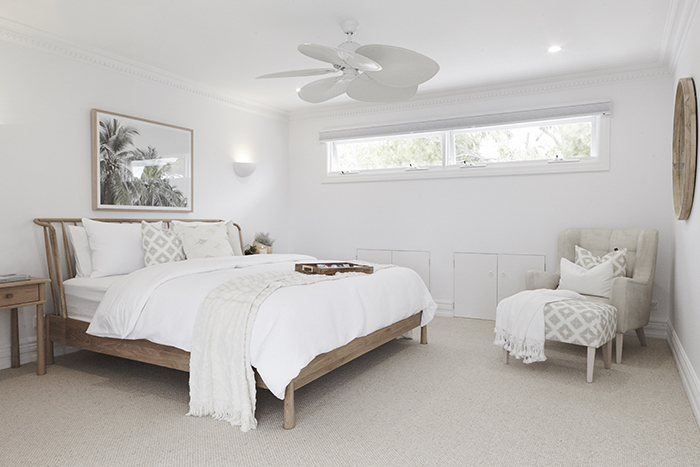
Also on the parents’ retreat level is an office with a large picture window and a deep window seat drenching the space in natural light, while providing a view of the lush garden. “Jason and I are always working so we wanted to create an office space that was bright and full of light on the top level,” says Lana.
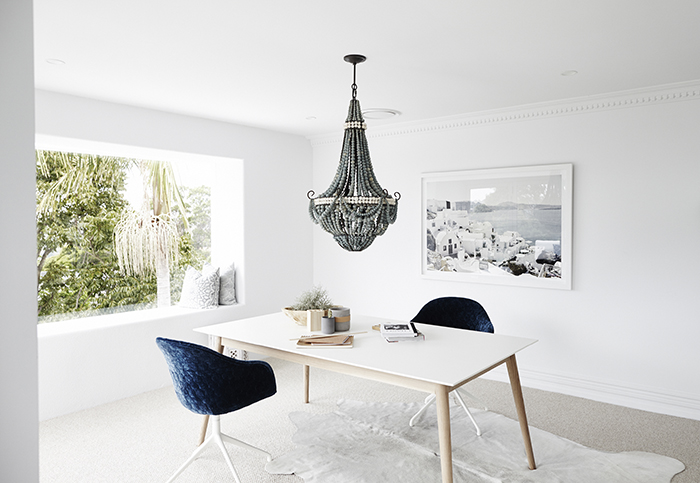
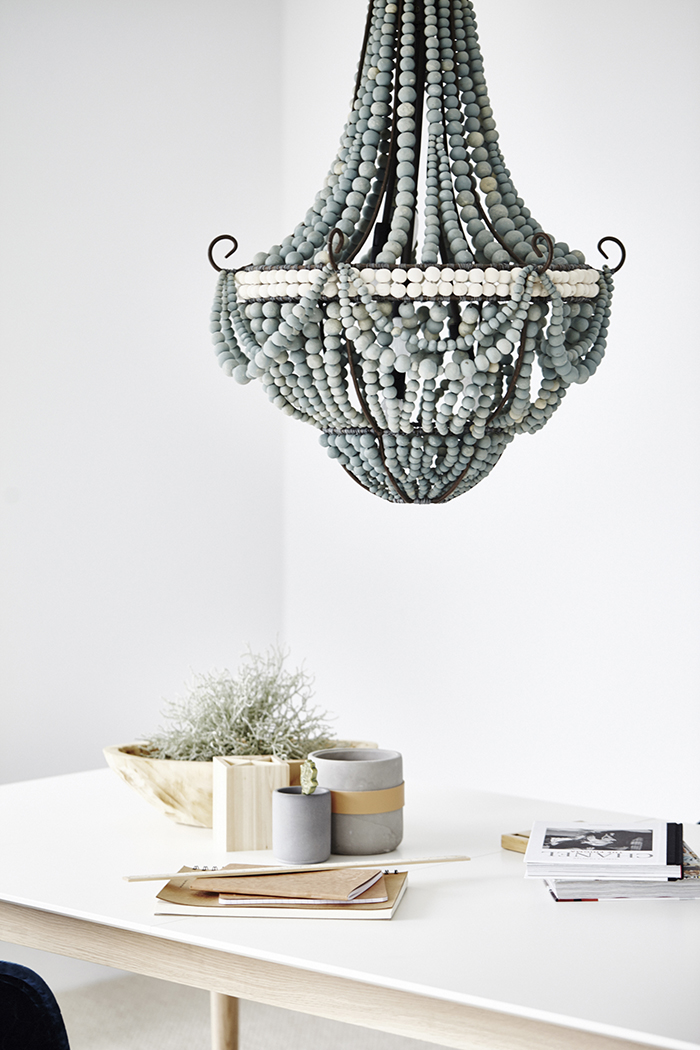
Lana, her family and the Three Birds team have done an amazing job of creating a family home that feels like a luxury Greek Islands escape. “It’s not just the perfect family home,” she explains. “It’s also an expression of my style and showcases the expertise and attention to detail we have to all our projects.”
Talk about style to steal! I’ll be pinning these onto my inspo boards!
Find out more about Three Birds Renovations latest projects via their website, and if you’re after more info about the Gyprock products used throughout the house click here.
Keen for more home tours?