If, like me, you’re a fan of mid century modern style you’re going to love this gem of a house that’s currently for sale. This Pettit + Sevitt project home was designed Ken Woolley AM and is a fabulous example of the Sydney School of Architecture.
The house was built in 1973 and in the early eighties an architect designed addition included a fabulous sympathetically designed sunken lounge. The original features attracted the current owners to the home, and they’re what makes it a unique find: Western Red Cedar-clad timber walls, exposed beams, raked ceilings, cool curved wall details, slated timber balustrades, timber sliding doors and window frames, and master craftsman details. It’s remarkable that the house retains these features in original condition after four and a half decades.
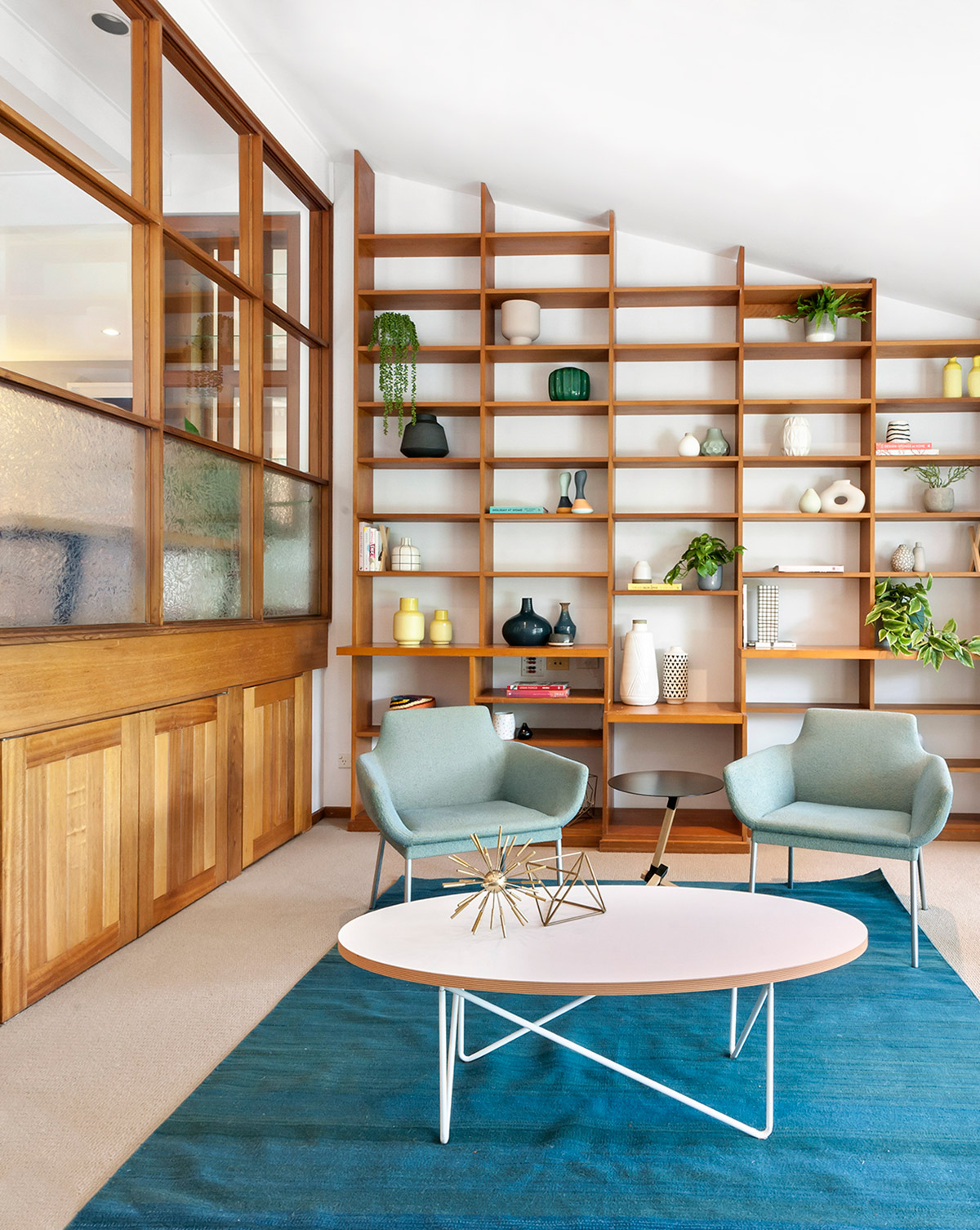
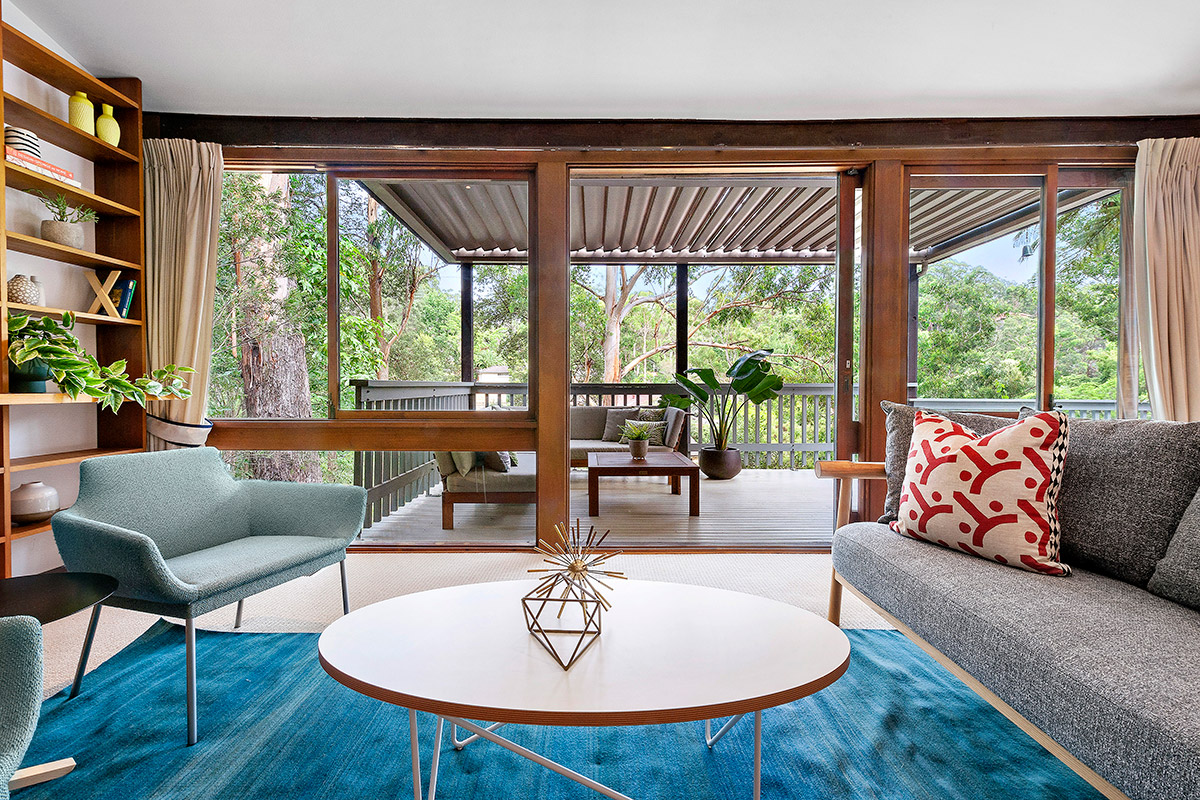
Situated in Cheltenham, in Sydney’s leafy north west, the house has two separate living and dining areas, 4 bedrooms, two expansive outdoor entertaining areas and a study, plus there’s a separate self contained studio with its own private entry. How wonderful is the tranquil treehouse feel? It’s surrounded by bushland, adjacent to Lane Cove National park and attracts beautiful native birdlife.
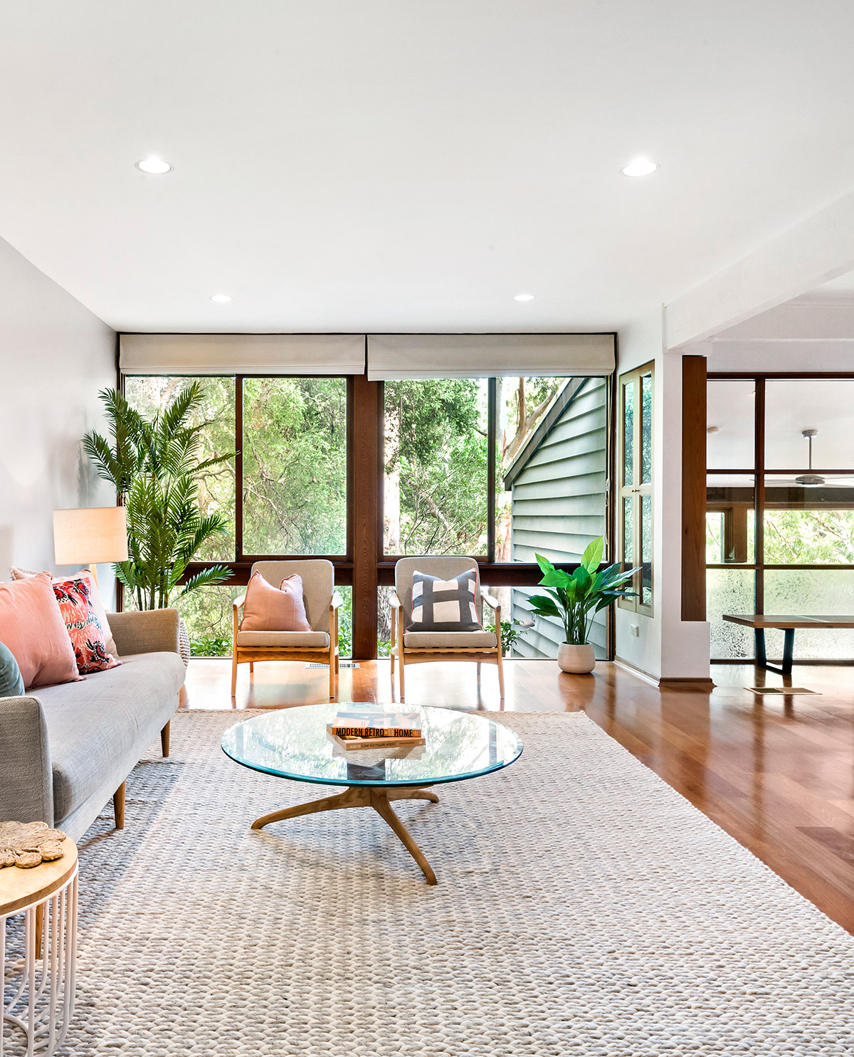
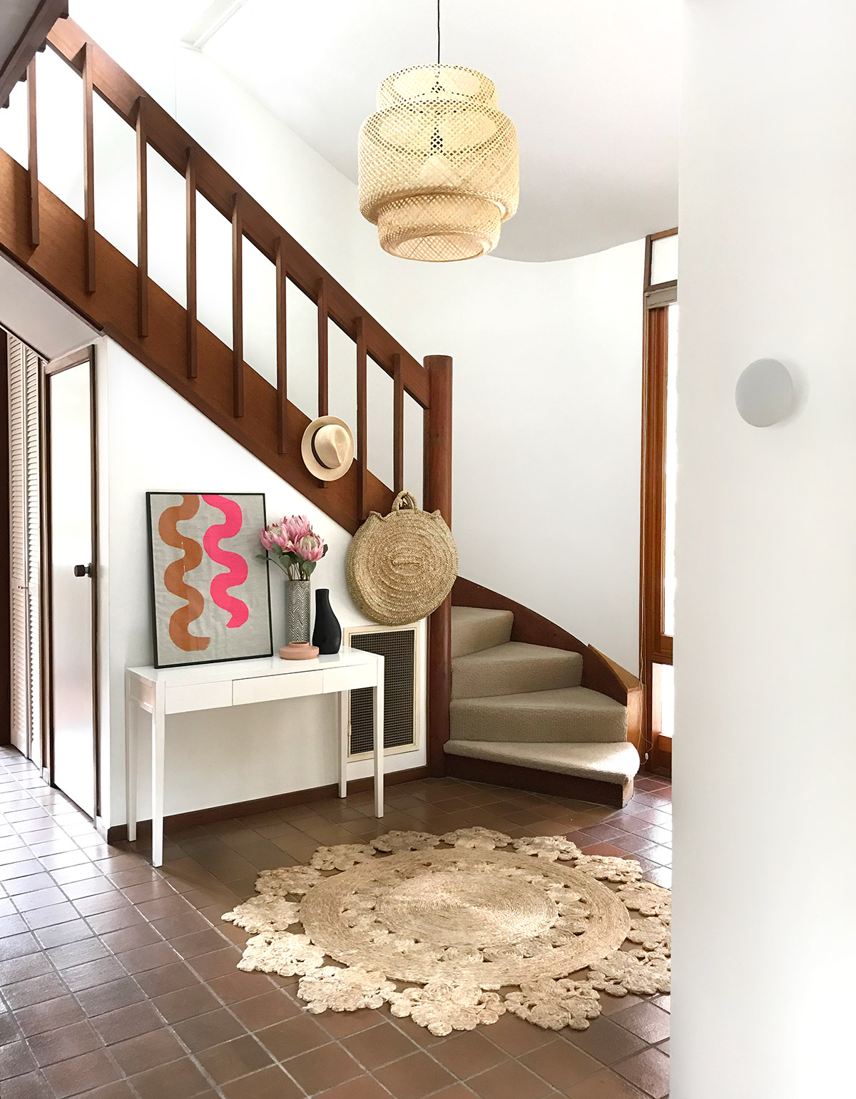
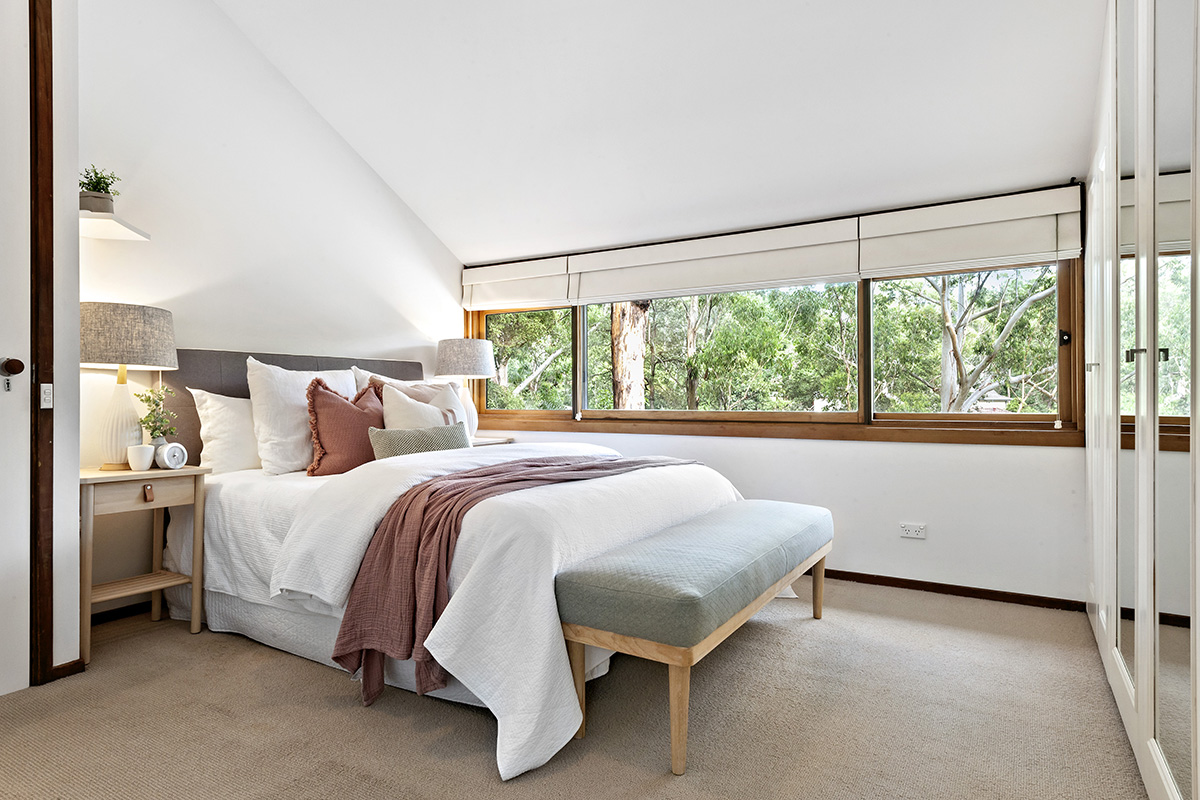
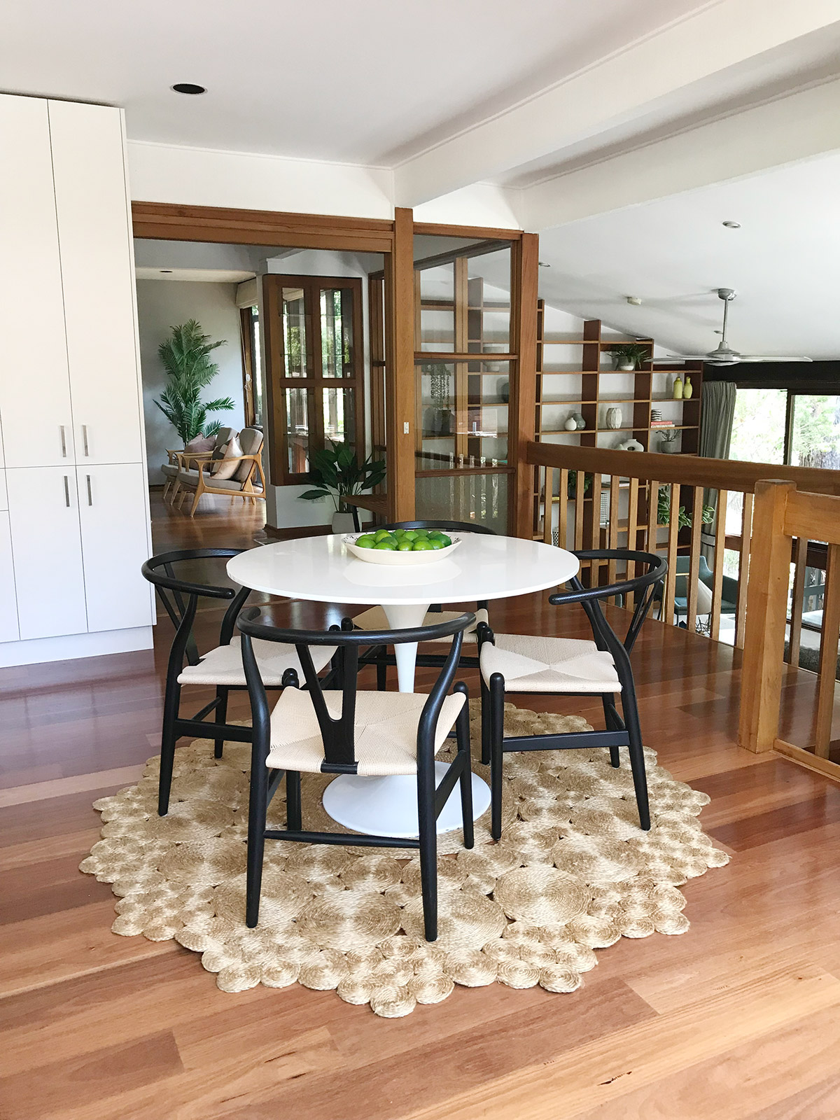
Do you love this as much as I do?! Check out the full listing here (while it lasts!), and if you’re interested get in quick… fabulous mid century Pettit + Sevitt homes like this are rare and sought after.
This stunning home is owned by my lovely friend Steph from Bondville blog. If you’d like to read more about the house and see some before and after photos click through here. Steph used Amazema Interiors to style her family’s home, to include some of their own special pieces and artworks.
Want to see some more fantastic home tours?